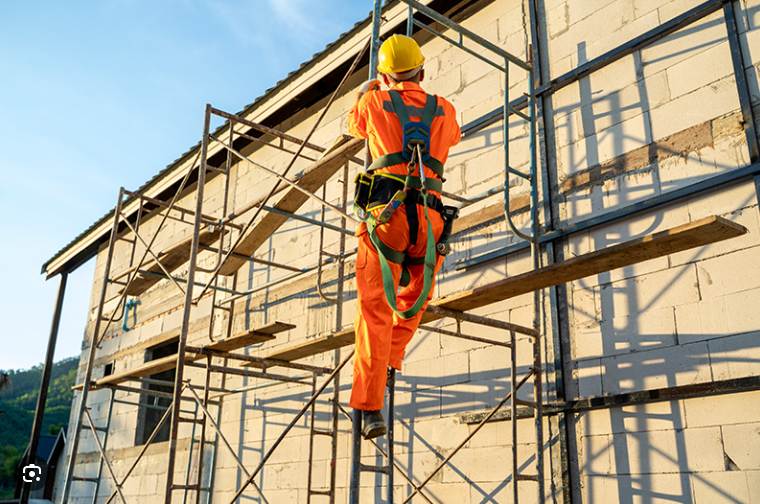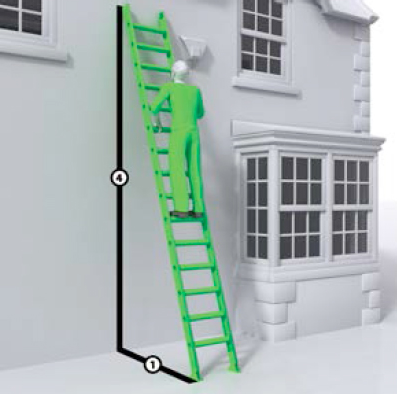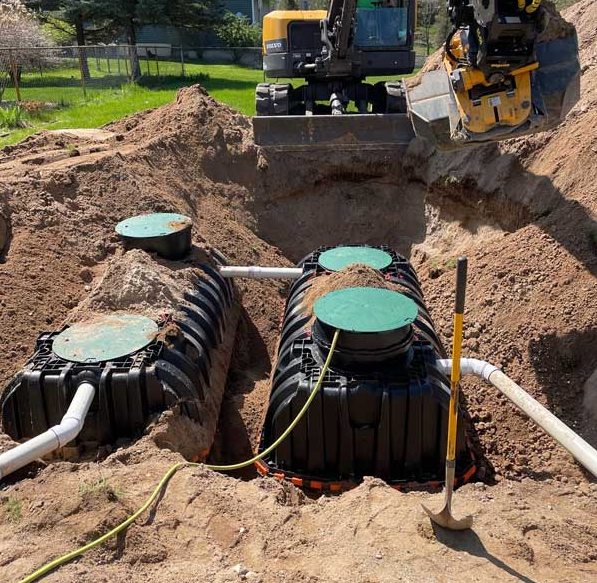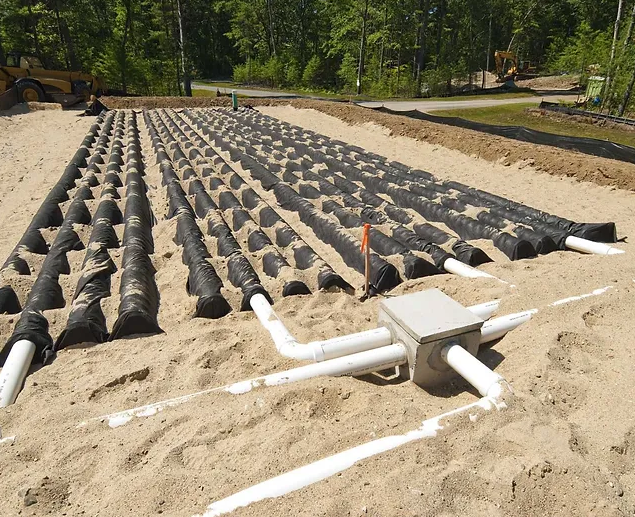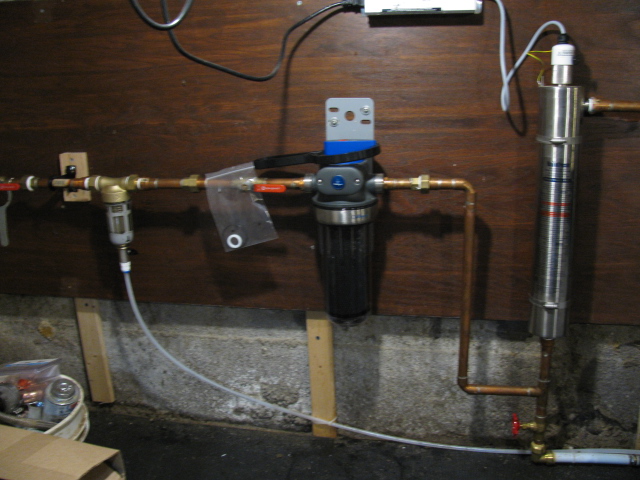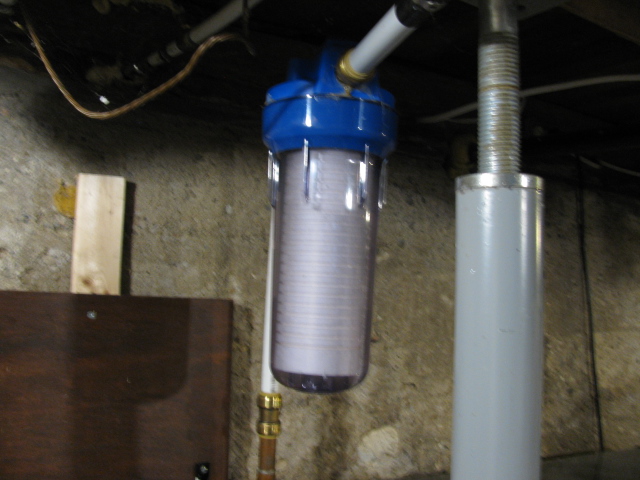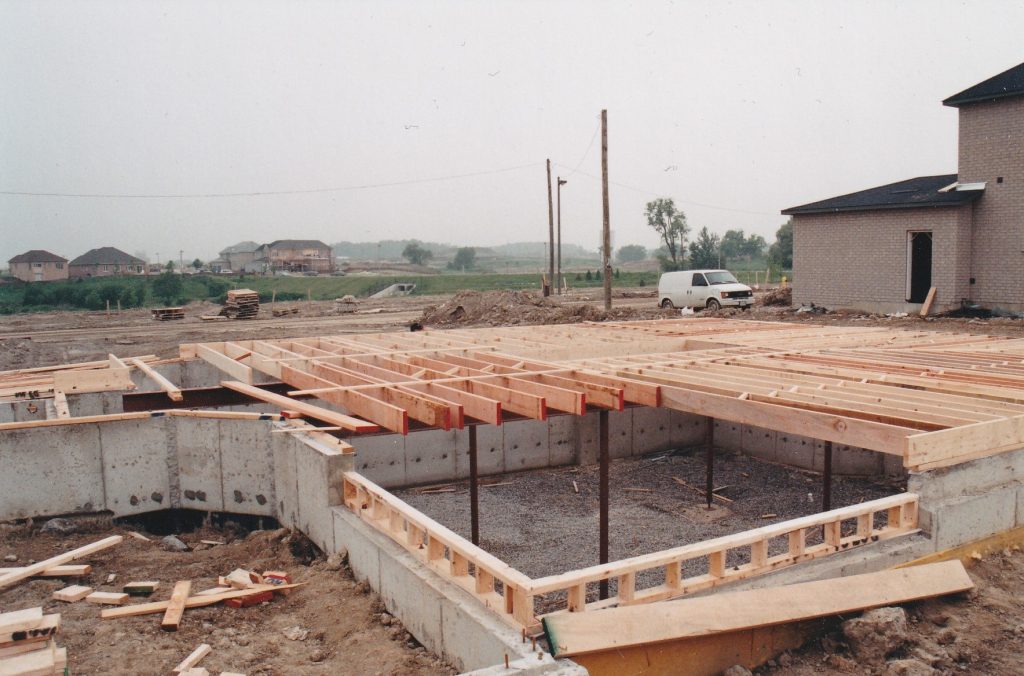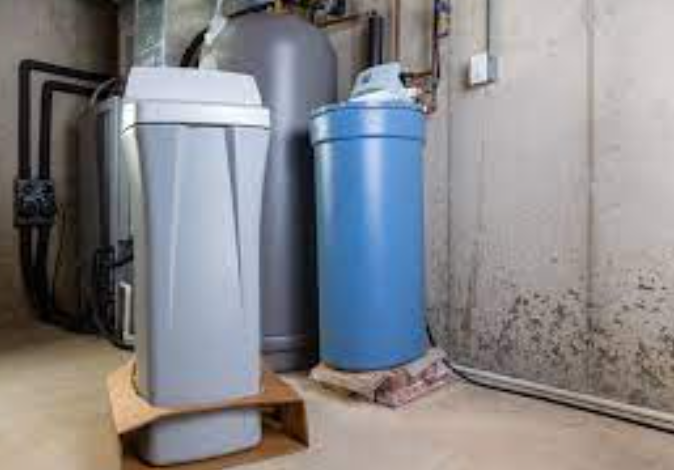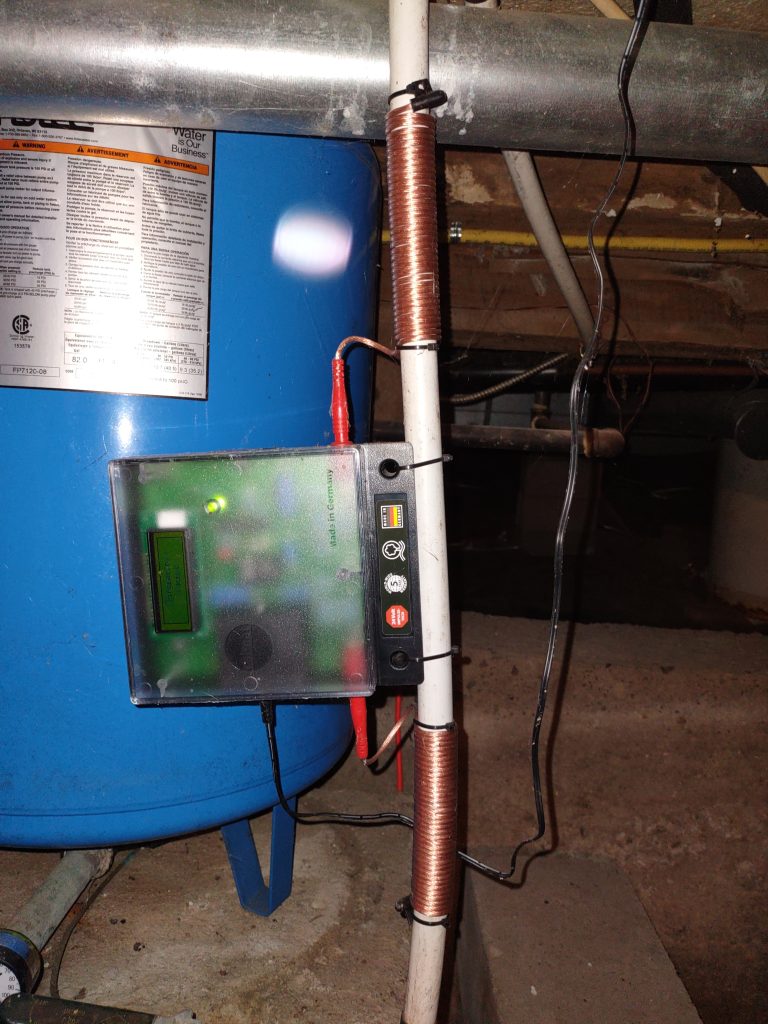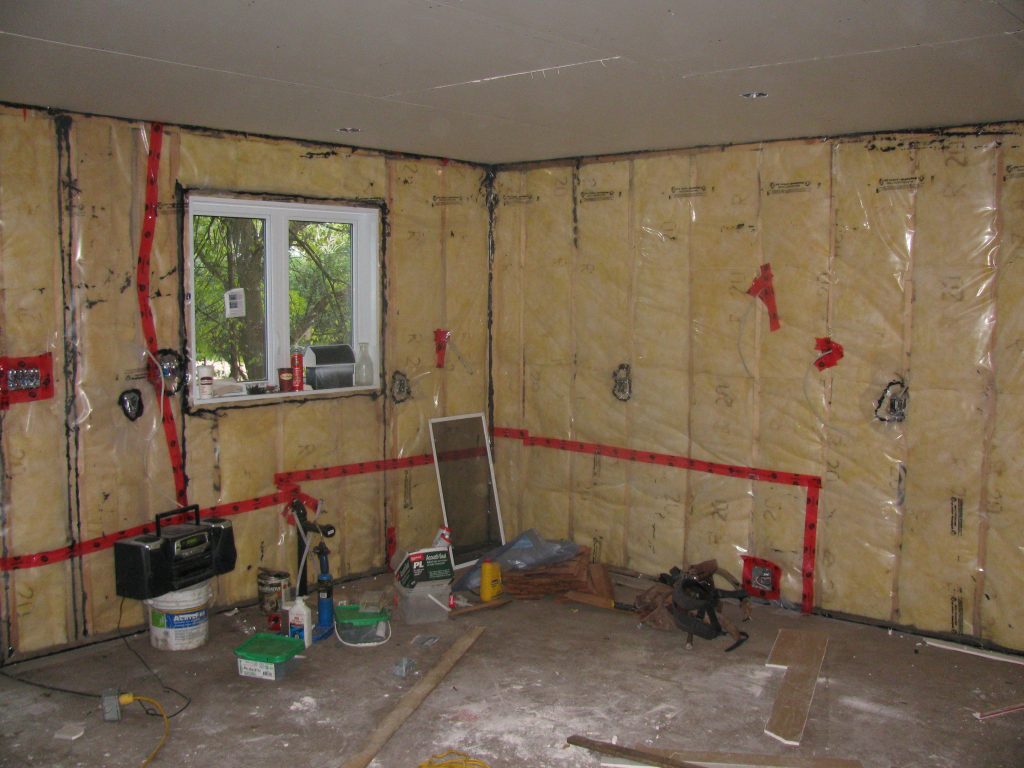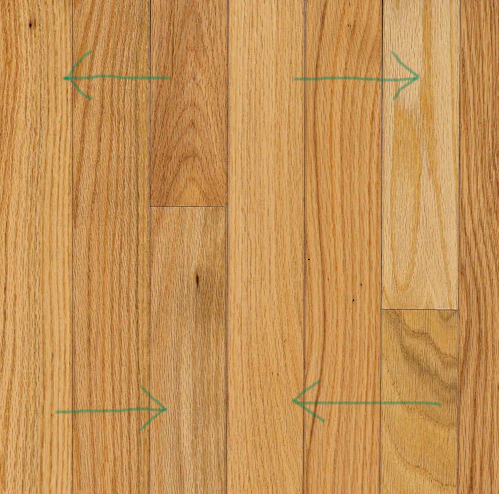Although the advancement in tool technology has come a long way, it is the old hand tools that a Master carpenter relies on the most. The technology has only accelerated the production.
- Measuring and Layout Tools:

- Tape Measure: Used for measuring lengths and dimensions accurately.
- Combination Square: Enables precise measurements and marking 90-degree angles.
- Framing Square: Essential for checking and marking angles in framing and layout work.
- Chalk Line: Helps create straight lines over longer distances.
- Cutting and Shaping Tools:
- Circular Saw: Ideal for making straight cuts in various materials.
- Miter Saw: Used for making accurate crosscuts and miter angles.
- Table Saw: Allows for precise rip cuts, bevels, and dado cuts.
- Jigsaw: Perfect for curved cuts and intricate designs.
- Hand Saw: Essential for cutting smaller pieces or in areas where power tools are impractical.
- Router: Enables shaping, edge profiling, and joinery work.
- Power Tools:
- Cordless Drill: Versatile tool for drilling holes and driving screws.
- Power Drill: More powerful than a cordless drill, suitable for heavy-duty applications.
- Power Planer: Used for removing material and leveling surfaces.
- Random Orbital Sander: Ideal for sanding and achieving a smooth finish.
- Nail Gun: Speeds up the process of nailing, saving time and effort.
- Circular saw, Miter saw. Table saw
- Generator, Electric and gas compressors
- Hand Tools:
- Chisels: Essential for fine woodworking, cutting mortises, and shaping.
- Screwdrivers: Various sizes and types for driving screws.
- Hammers: Claw hammer for general use and a mallet for delicate work.
- Pry Bar: Useful for removing nails and dismantling structures.
- Hand Planes: Allows for precision smoothing, flattening, and shaping of surfaces.
- Files and Rasps: For refining and shaping wood.
- Clamps: Various types and sizes for securing workpieces during assembly.
- Joinery Tools:
- Pocket Hole Jig: Simplifies creating strong and concealed joints.
- Doweling Jig: Used for accurate alignment and drilling of dowel holes.
- Biscuit Joiner: Enables quick and secure alignment of boards using biscuits.
- Mortise and Tenon Tools: Chisels and a mortiser for creating strong joints.
- Dovetail Saw and Chisels: For crafting dovetail joints.
- Finishing Tools:
- Sandpaper and Sanding Blocks: Different grits for smoothing and preparing surfaces.
- Paint Brushes and Rollers: For applying paint or finishes.
- Putty Knife: Used for filling holes and cracks with putty or wood filler.
- Scrapers: For removing old finishes and smoothing surfaces.
Remember, this is just a general overview, and the specific tools required may vary based on individual preferences and projects. As a master journeyman carpenter, your expertise and experience will guide you in expanding your tool collection to meet the unique demands of your craftsmanship. After 40 years of experience I have accumulated far more tools than most people will ever need.


