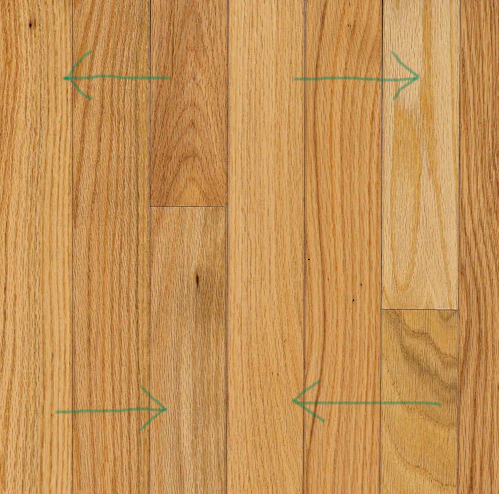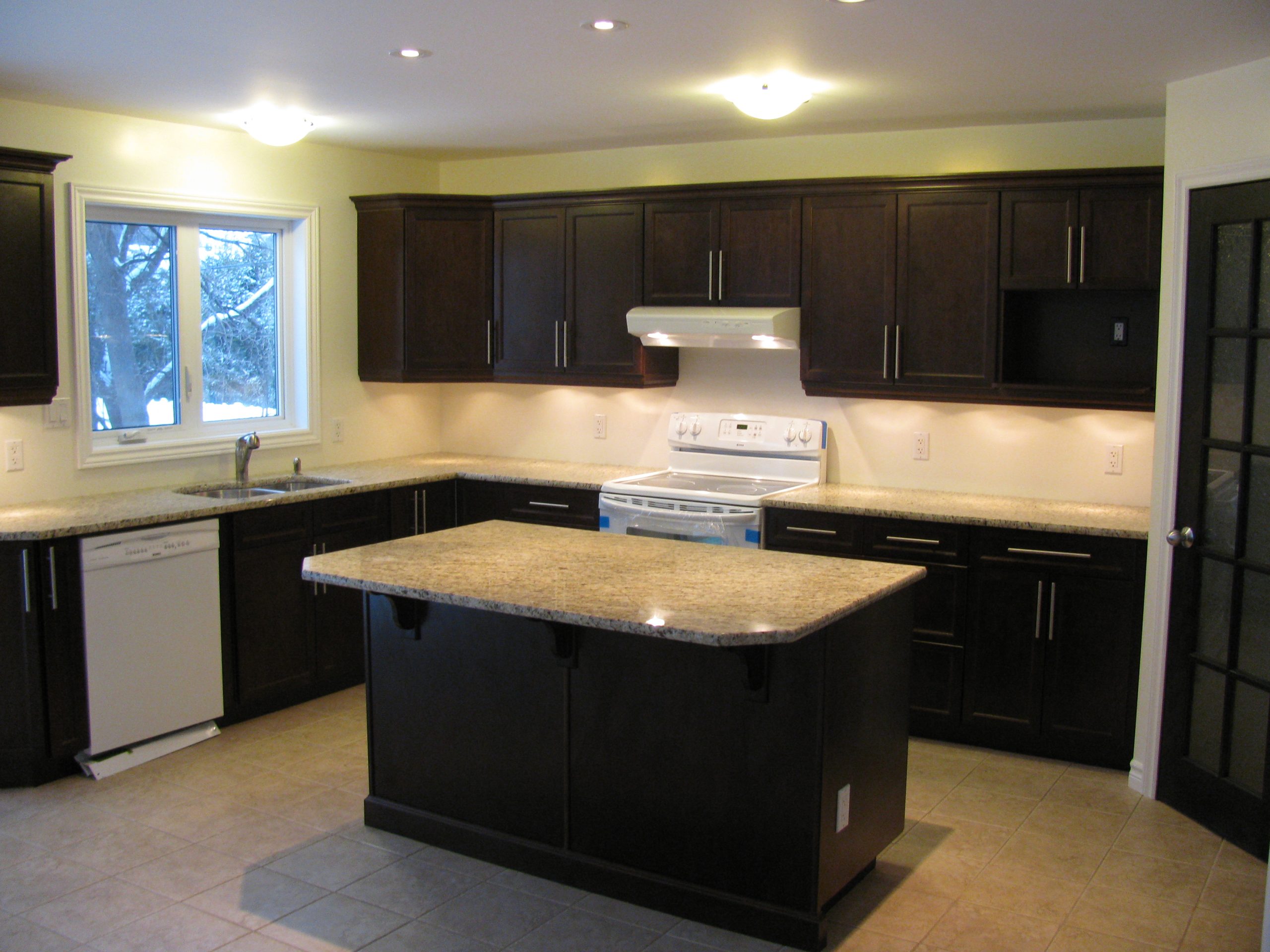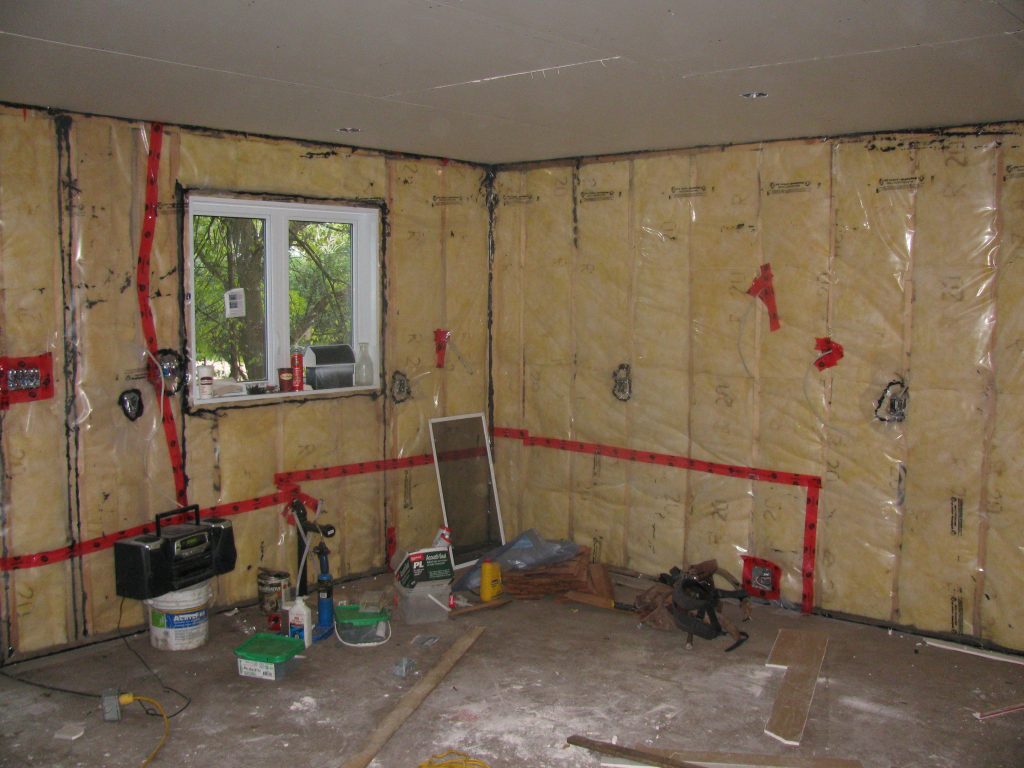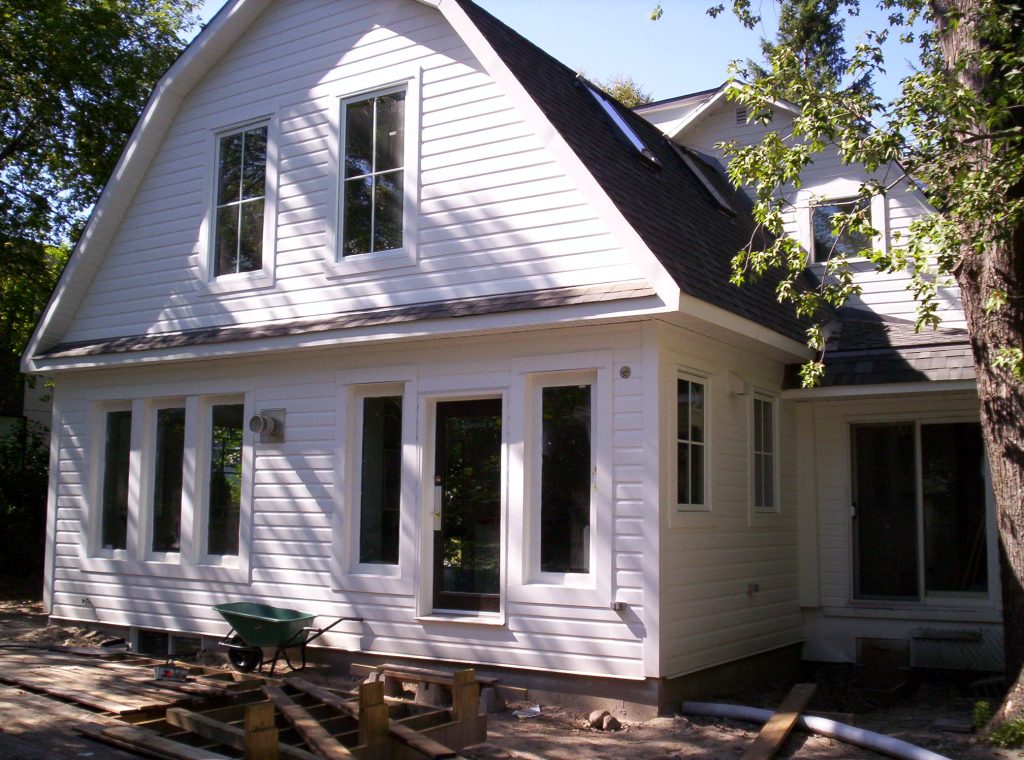Homeowners may have a variety of questions for a carpenter depending on their specific needs and projects. Here are some common questions homeowners might ask a carpenter:
- Can you assess my project and provide an estimate? – Homeowners often want to know how much a carpentry project will cost, so they may ask for an estimate based on their specific requirements.
- How long will the project take? – Homeowners want to have an idea of the timeline for their project, especially if they have deadlines or need to plan around the carpentry work. More often than not the project takes longer. There are so many variables that can affect the timeline, like a pandemic.
- What materials should I use? – Homeowners may seek advice on the best materials to use for their project, considering factors such as durability, cost, and aesthetic appeal.
- Do I need a permit for this project? – Depending on the scope of the project, homeowners may need to obtain permits or comply with building codes. Carpenters with knowledge of local regulations can provide guidance on this. If it’s cosmetic, you probably won’t need a permit, but if it’s structural or you are adding to the building you will need a permit.
- Can you help me with design and planning? – Some homeowners may need assistance with designing and planning their carpentry projects, especially if they’re unsure about the best layout or need custom solutions.
- What are some alternative options or cost-saving measures? – Homeowners may ask about alternative materials, design options, or techniques that can help reduce costs without compromising quality.
- Do you have references or a portfolio of your previous work? – Homeowners often want to see examples of a carpenter’s past projects to assess their skill level and craftsmanship.
- Are you licensed and insured? – Homeowners should inquire about a carpenter’s licensing and insurance to ensure they are hiring a professional who can handle the project responsibly.
- What warranties or guarantees do you offer? – Homeowners may want to know if the carpenter offers any warranties on their workmanship or guarantees on the materials used.
- Can you provide recommendations for other tradespeople or subcontractors? – If the carpentry project is part of a larger renovation or construction project, homeowners may ask for referrals to other reliable tradespeople, such as electricians or plumbers.
Here are some additional examples of questions homeowners might have for a carpenter:
- What is the best type of wood for my project? – Homeowners may seek advice on the type of wood that suits their project, considering factors such as durability, aesthetics, and budget.
- Can you provide recommendations for eco-friendly or sustainable materials? – Homeowners who prioritize environmentally friendly options may ask for suggestions on sustainable materials or practices.
- Do you have experience with custom carpentry? – If homeowners have unique or intricate design ideas, they may inquire about the carpenter’s experience in creating custom pieces.
- Can you help with repairing or restoring existing woodwork? – Homeowners may have damaged or deteriorated wood elements in their home and may seek a carpenter’s expertise in repair or restoration.
- What maintenance or care is required for the finished project? – Homeowners may want to know how to properly maintain the carpentry work to ensure its longevity and appearance over time.
- Can you assist with selecting hardware and fixtures? – If the project involves cabinets, doors, or other fixtures, homeowners may ask for guidance in choosing suitable hardware, such as hinges, handles, or knobs.
- Are there any building code restrictions or considerations for my project? – Homeowners may want to ensure that the planned project complies with local building codes, and they might ask the carpenter for advice on any specific restrictions or considerations.
- Can you provide references or testimonials from previous clients? – Homeowners may ask for references or testimonials to gain insights into the carpenter’s professionalism, reliability, and customer satisfaction.
- What steps will you take to minimize disruptions or mess during the project? – Homeowners may want to know how the carpenter plans to minimize noise, dust, and other inconveniences associated with the construction process.
- Can you provide advice on the best finishes or stains for the desired look? – Homeowners may seek the carpenter’s expertise in selecting the appropriate finishes or stains to achieve the desired aesthetic result for their project.
Remember, the specific questions will depend on the homeowner’s unique circumstances and the nature of the carpentry project they have in mind.







